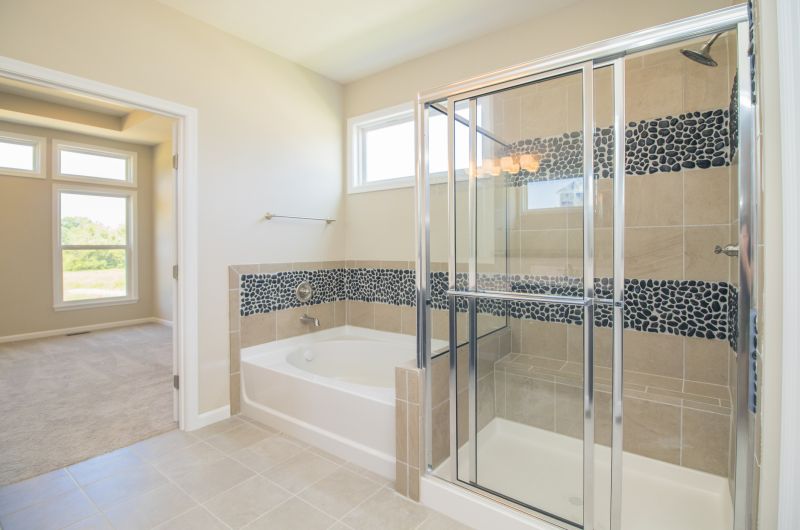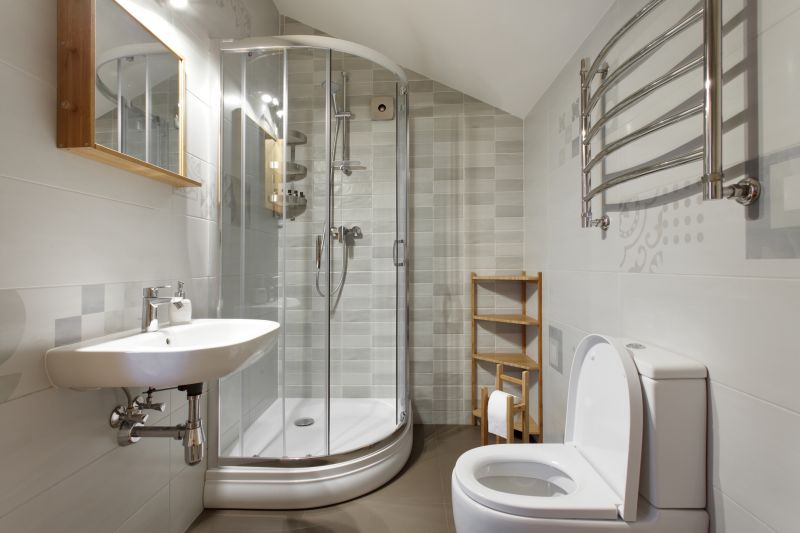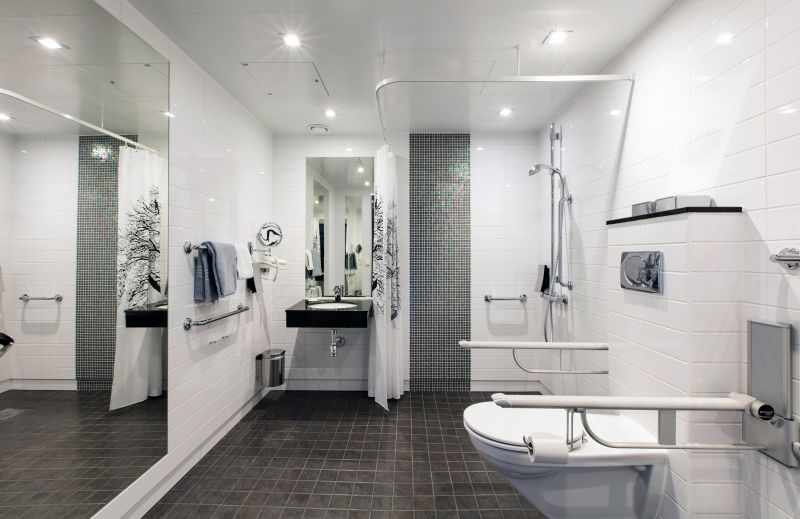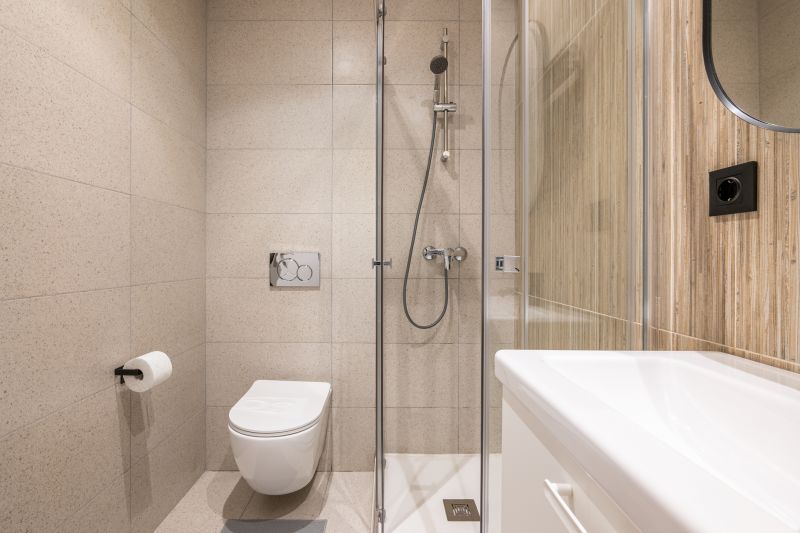Practical Shower Layouts for Limited Bathroom Areas
Corner showers utilize space efficiently by fitting into the corner of a bathroom. They often feature a quadrant or neo-angle design, which minimizes footprint while providing ample shower area. These layouts are ideal for small bathrooms seeking to maximize usable space without sacrificing comfort.
Walk-in showers offer a sleek, open appearance that can make a small bathroom feel larger. They typically feature frameless glass enclosures and a threshold-free entry, creating a seamless transition from the rest of the bathroom. This layout enhances accessibility and visual spaciousness.

A compact shower with clear glass doors creates an open and airy feel, making the space appear larger. Frameless glass enhances visibility and light flow, which is essential in small bathrooms.

An L-shaped shower utilizes corner space efficiently, providing a comfortable shower area without encroaching on the rest of the bathroom. Its design allows for easy access and better water containment.

Incorporating built-in shelves within the shower maximizes storage without cluttering the space. These recessed niches are practical and contribute to a clean, streamlined appearance.

A minimalist approach employs simple lines, neutral colors, and unobtrusive fixtures. This design emphasizes openness and reduces visual clutter, making small bathrooms feel more spacious.
The selection of shower layouts in small bathrooms also considers ease of cleaning and maintenance. Frameless glass showers, for example, reduce the number of edges and seals where grime can accumulate. Additionally, choosing neutral or light-colored tiles can reflect light and enhance the perception of space. Often, the use of vertical tiles or large-format tiles minimizes grout lines, further simplifying upkeep.
| Layout Type | Key Features |
|---|---|
| Corner Shower | Maximizes corner space, often with curved or angular glass enclosures |
| Walk-In Shower | Open design with frameless glass, enhances spaciousness |
| L-Shaped Shower | Utilizes two adjacent walls, offers comfortable entry |
| Tub-Shower Combo | Combines bathing and showering in limited space |
| Shower with Bench | Includes seating for comfort and accessibility |
| Sliding Door Shower | Space-saving doors that slide open, ideal for tight spaces |
| Neo-Angle Shower | Triangular enclosure fitting into corner, efficient use of space |
| Recessed Shower Niche | Built-in storage to reduce clutter |
Incorporating innovative features such as sliding doors, pivoting glass panels, or compact fixtures can further optimize small bathroom layouts. The goal is to balance functionality with visual clarity, creating a shower space that is both practical and appealing. Thoughtful lighting, such as recessed or wall-mounted fixtures, can also enhance the perception of space and highlight design elements.





